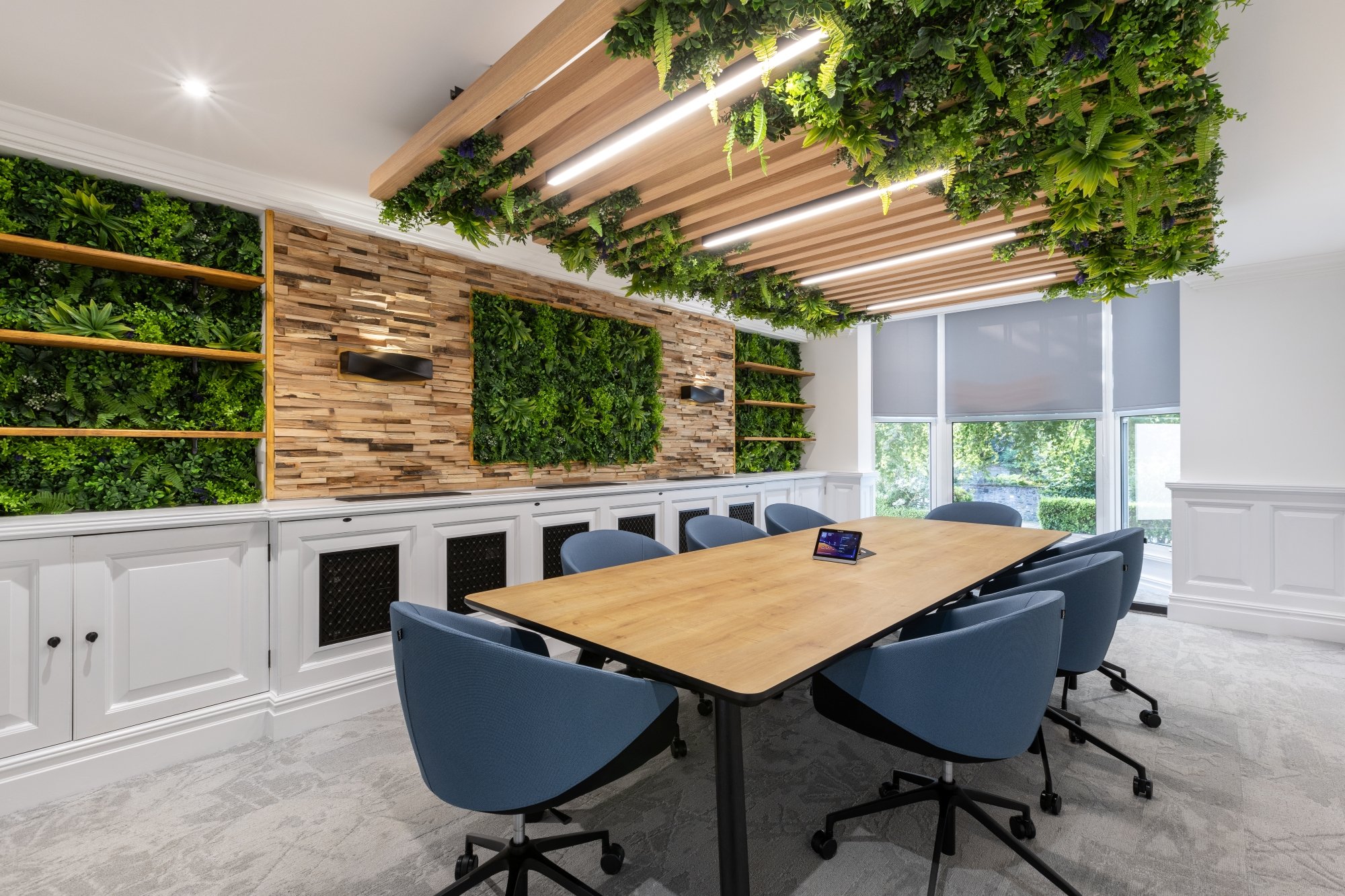
Revitalising unused spaces into well-being-focused meeting rooms for Healthspan
Key Features:
Sustainable Transformation: Refurbishing outdated rooms with a focus on sustainability by reusing existing materials and incorporating energy-efficient solutions.
Health & Well-being Integration: Incorporation of biophilic elements, acoustic solutions, and ergonomic furniture to enhance comfort and productivity.
Brand-Aligned Design: The design reflects Healthspan's commitment to health, well-being, and sustainability and aligns with its brand values.
Innovative Acoustic Features: Installation of Autex acoustic beams and Resorb acoustic panels, providing superior sound quality while using eco-friendly materials.
Modern AV and Lighting Solutions: Implementation of LED lighting, advanced AV systems, and acoustic doors to create a versatile and functional meeting environment.
Understanding the Vision
Our journey with Healthspan, the UK's leading direct supplement supplier, began with a deep engagement to fully understand their needs. We took the time to learn about their brand values, philosophies, and functional requirements, ensuring our approach perfectly aligned with their vision. This initial phase involved detailed on-site investigations, followed by an in-depth design process where we developed 2D and 3D drawings, meticulously developing the specifications, furniture and finishes.
Working closely with Healthspan, we refined the design to establish precisely the look and feel required for the space. The objective was clear: transform several underutilised rooms on their first floor into contemporary, health-focused meeting spaces that embody Healthspan's commitment to well-being and sustainability.
The Transformation Journey
We then undertook a complete refurbishment of the spaces, beginning with a thorough strip-out of old wall coverings, redundant light fittings, and vinyl flooring. Instead of replacing the existing wooden joinery panels, we redecorated and refreshed these elements, ensuring that the refurbishment was sustainable and aligned with Healthspan's environmental credentials.
The project featured a large meeting room for 8-10 people, a secondary meeting room for six, and a cosy one-to-one room. The redesigned spaces are now lighter, brighter, and infused with natural elements. We incorporated new rustic wood panelling, shelving systems, and biophilic touches, all designed to align with Healthspan's retail stores' fresh, health-oriented atmosphere.








Focusing on Well-being
To enhance the well-being of Healthspan's team, we introduced numerous biophilic elements and ergonomic furniture. New LED lighting systems featuring a mix of up and downlighters were installed to improve energy efficiency and create a pleasant ambience.
The acoustic environment was significantly upgraded with the installation of Autex beams made from recycled plastic bottles and designed to replicate the look of wood slats. These were complemented by new acoustic doors and Resorb wall panels, which we customised with digitally printed images to reflect Healthspan's identity. The cosy one-to-one room was furnished with high-back acoustic armchairs, providing a quiet, comfortable space for private conversations.
Aligning with the Brand
Healthspan's commitment to health, well-being, and sustainability was echoed throughout the new design. The refurbishment not only revitalised the spaces but also reinforced the company's values.
The integration of AV systems, glass writing boards, and biophilic elements such as moss panels and greenery further enhanced the functionality and aesthetic appeal of the rooms.
A Successful Transformation
The transformation of Healthspan's meeting rooms has been met with widespread approval. The new design creates spaces that are modern and functional and aligned with the brand's ethos.
The new design successfully balances aesthetics, comfort, and sustainability, offering Healthspan a series of meeting environments that support its mission to promote health and well-being.
Post-Completion
Pre-Construction
“Thank you, POS, for the incredible transformation of our Guernsey meeting rooms! Your team’s dedication and creativity have truly revitalised our workspace.
The new meeting spaces not only look fantastic but also align perfectly with our commitment to employee wellness. The integration of natural elements and thoughtful design has created an environment that fosters collaboration and innovation.
We are excited to see the continued evolution of our workspace and appreciate your partnership in making Healthspan a beacon of well-being and productivity.”
Discover the power of exceptional office design.
Let's create a workspace that inspires, nurtures, and elevates your business. Get in touch with our design experts today to discuss your project and experience the POS difference.

























