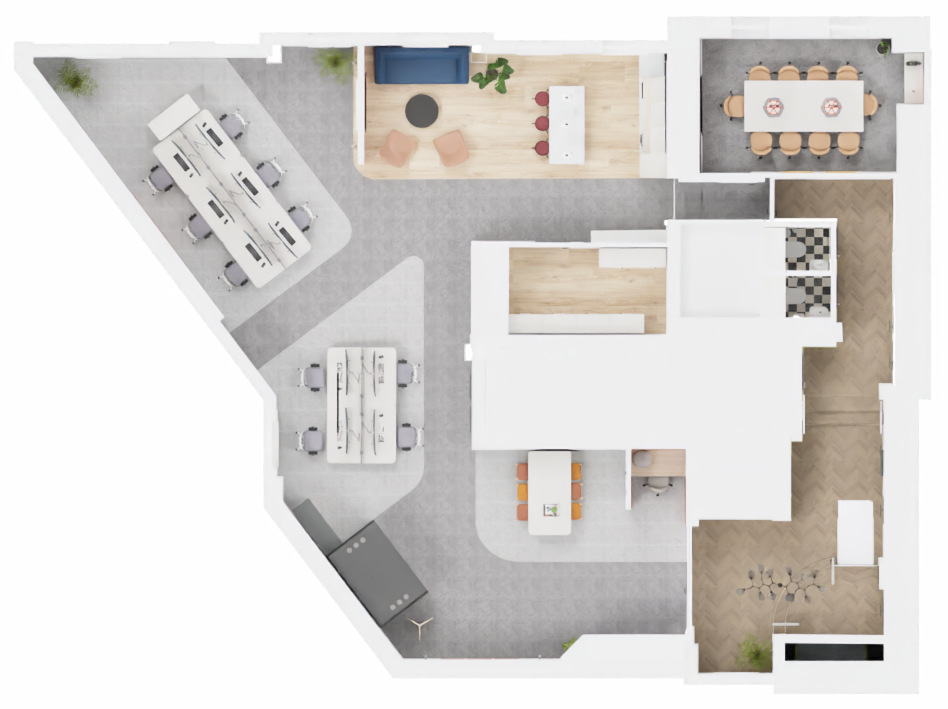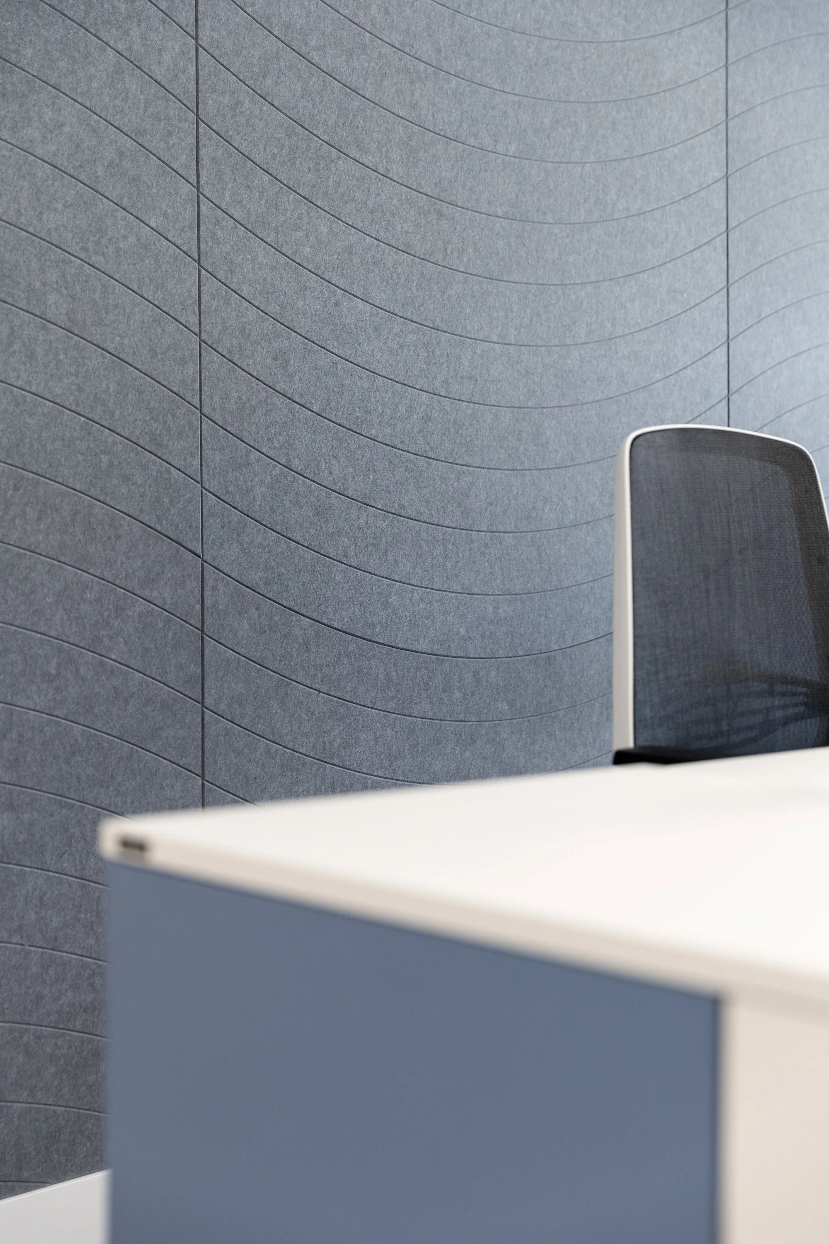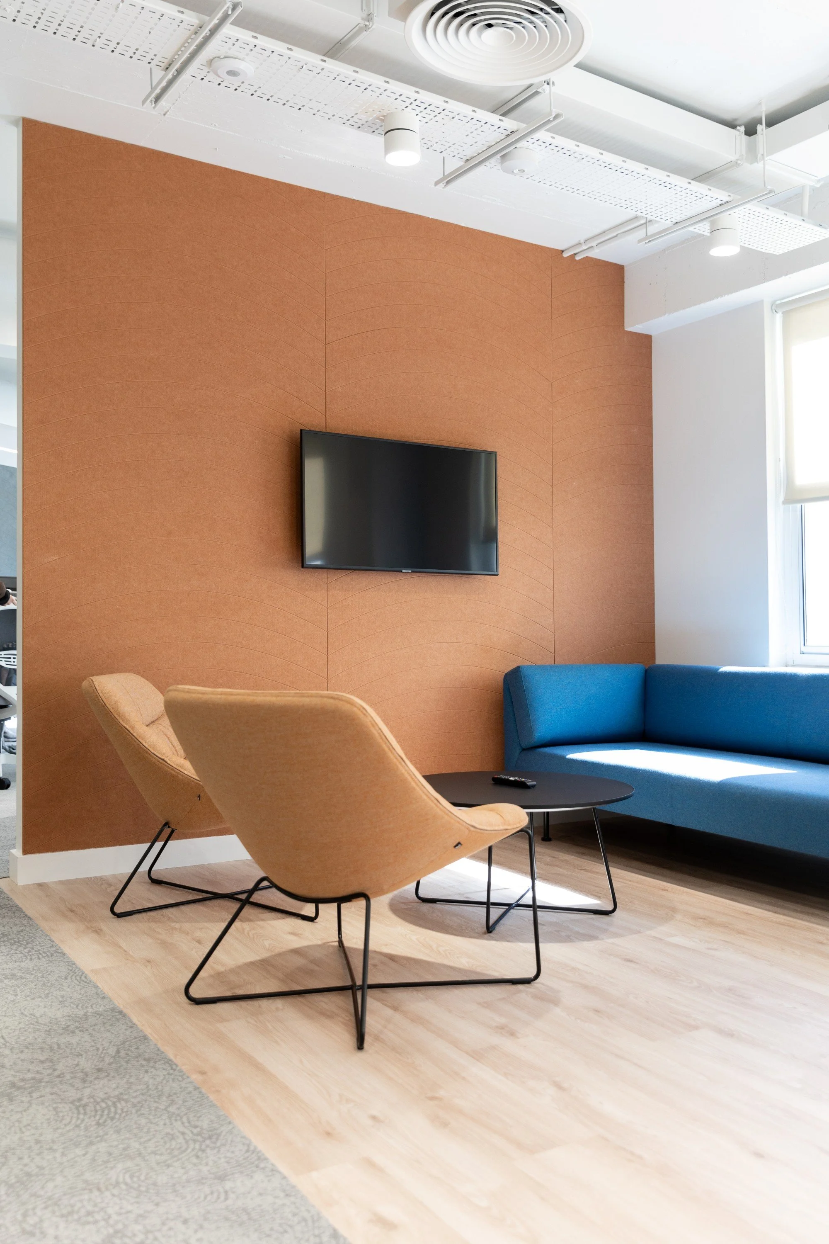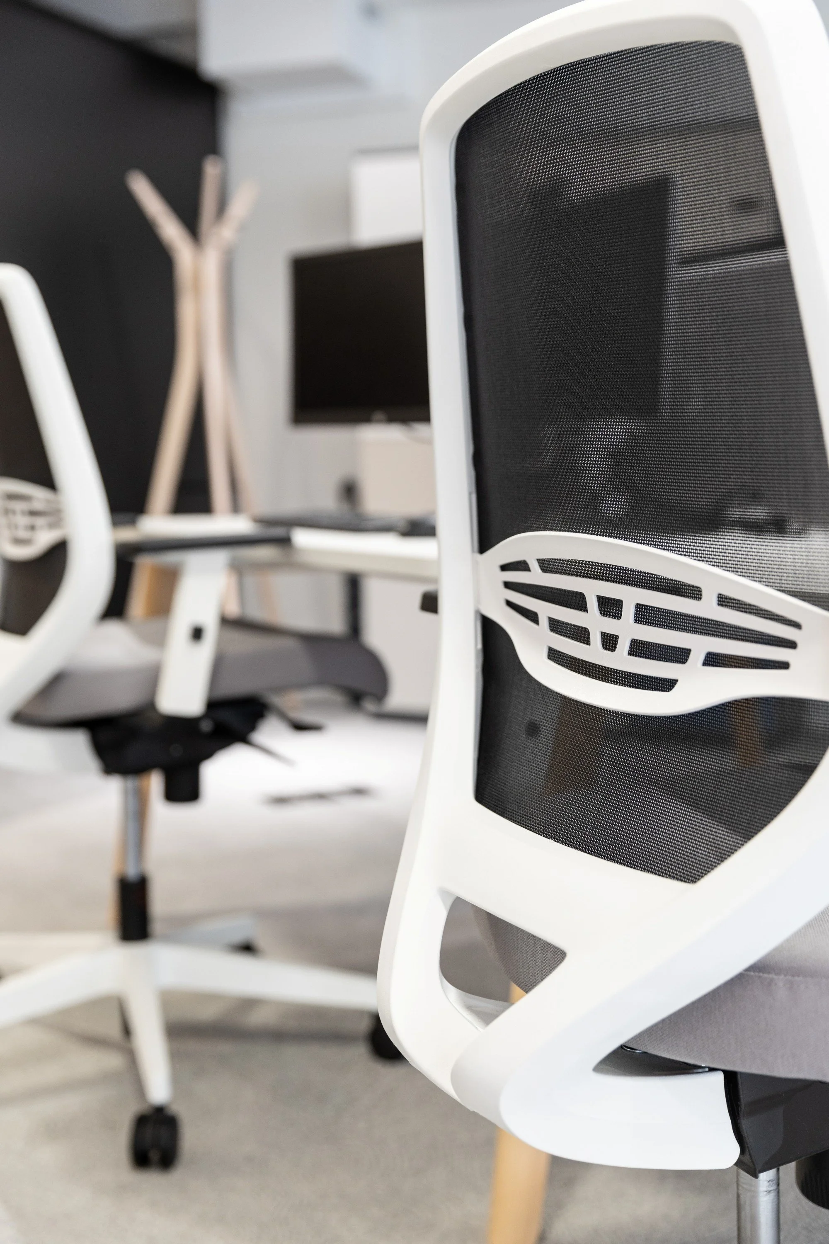
La Plaiderie House: Dual-Scope Design for Landlord & Tenant Success
Key Features:
Dual-Scope Delivery: Seamless integration of landlord Cat A works and tenant Cat B fit-out.
Technical Innovation: Complex relocation of building services with minimal disruption.
Modern Industrial Aesthetic: Exposed ductwork, fire-rated glazing, and layered acoustics.
Maximised Footprint: Intelligent space planning within a compact 2,000 sq ft envelope.
Branded Identity: Bespoke visual languages for both Momentum Wealth International and La Plaiderie House.
Aligning Two Visions
La Plaiderie House (LPH) presented a unique opportunity for POS Interiors to deliver a unified design and build project for both landlord and tenant. Don Investments sought to modernise the building’s common areas and long-term appeal, while Momentum Wealth International—already occupying part of the ground floor—needed an expanded and highly functional workspace that would reflect its growth and culture.
POS was appointed by both parties to design and execute a scheme that carefully balanced these objectives. The result: a tightly coordinated refurbishment that redefined the ground floor experience for all users of the building.
Tackling the Complexity
Although the footprint was relatively small—around 2,000 sq ft—the project demanded a deep level of technical coordination. Chief among the challenges was the removal of the building’s historic comms and messenger room, which sat squarely within the area Momentum needed to occupy. This legacy space housed fibre and telephone infrastructure serving multiple tenants.
POS carefully managed the isolation, relocation, and recommissioning of critical services to ensure minimal downtime and disruption across the wider building.
The space also lacked raised access flooring, requiring a creative approach to routing new power and data. Legacy ceilings were inconsistent and cluttered, constrained by structural ring beams and outdated ductwork. Stripping everything back and exposing services offered not only a clean visual strategy but also maximised available head height—a vital gain in a constrained area.












Designing the Experience
The new Momentum workspace was planned to flow intuitively, with distinct yet connected zones. Entry through a fire-rated glazed screen leads into a welcoming collaboration area. On one side, a quiet focus nook cleverly conceals retained services; on the other, bespoke joinery integrates open display shelving and coat storage.
Just beyond, a four-person acoustic pod supports informal meetings and huddles, seamlessly linking to the main open-plan area with 10 desks. Flooring transitions subtly define movement through the space, complemented by integrated lockers for personal storage.
A standout feature is the spacious kitchen and breakout lounge—equipped with AV, integrated recycling, and flexible seating for team socials and town halls. A larger meeting room was created by opening up the former kitchen, offering a refined, client-ready space.
Finishes were selected for both visual impact and performance, with acoustic ceiling islands, warm carpet tiles, and LVT flooring adding texture and depth.
Landlord upgrades included a new curved entrance step, redecorated communal areas, modern toilet refurbishments, and new MF ceilings with LED lighting. Decorative wall coverings and updated signage completed the building's refreshed identity.
Delivering with Precision
With both landlord and tenant active on-site during the works, delivery required close coordination and staged execution.
Momentum was temporarily relocated into nearby offices to maintain business continuity. Shared building access, including the main lift and reception, was kept operational, while critical services were transitioned without impacting other tenants. Weekly updates and direct liaison with the landlord, managing agent, and tenant ensured every stakeholder remained aligned.
Despite the project’s technical and logistical demands, POS Interiors delivered the full scope to programme and within budget—demonstrating attention to detail, adaptability, and construction expertise throughout.
The Outcome
The result is a future-proofed ground floor that works harder for both landlord and tenant.
For Momentum Wealth International, the new environment supports productivity, flexibility, and team culture within a compact, efficient footprint. For Don Investments, the upgrade enhances the building’s value, tenant satisfaction, and long-term appeal.
The transformation at La Plaiderie House showcases POS Interiors’ ability to manage dual-client complexity and deliver design-led spaces that combine technical rigour with aesthetic clarity—on time, on budget, and without compromise.
“It was a pleasure to witness the transformation of the ground floor entrance and office space at La Plaiderie House to create fit-for-purpose, design-led spaces. POS were skilled in managing all stakeholders throughout a complex refurbishment in a busy multi-tenanted office building. ”
Discover the power of exceptional office design.
Let's create a workspace that inspires, nurtures, and elevates your business. Get in touch with our design experts today to discuss your project and experience the POS difference.
























